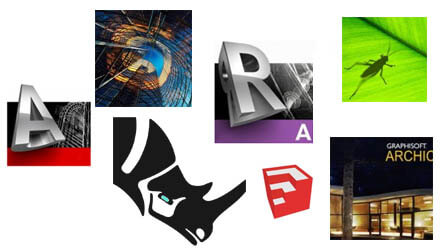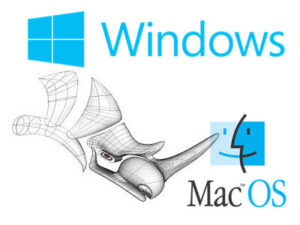Introduction
Architects, designers, or hobbyists, can use 3D modeling software to create good overviews of a building or try new home design ideas. If you are a professional, those kinds of software are an easy tool to show your work to your clients. Moreover, did you know that 3D printing and architecture could be linked? You could be able to 3D print an entire house, but in the first place, you could 3D print an architectural model. It could be a way to get a good overview of your work. 3D printing can also be quite useful as it allows you to save time by creating a quick and accurate model. Using 3D printing or just a modeling solution can be ideal to plan and simulate new ideas.
Embarking on architectural endeavors demands the right tools to bring concepts to life seamlessly. Among the plethora of programs available, a few stand out for their intuitive interfaces, robust functionality, and versatility across platforms. We are going to see the 16 best software to create 3D models for your architecture projects. What are the best architecture design software?
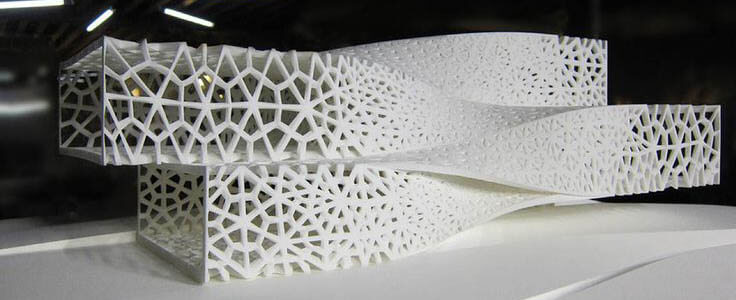
Why should you use a CAD software for architecture?
3D modeling software is an essential tool if you’re working in the architecture sector. It can be used by architects, and interior designers, but also by students or civil engineers, to create their models or structural designs. It’s a really good way to obtain a better visualization of your projects for your clients. For example, you can use a lot of different materials and textures. This allows you to get a photorealistic rendering. CAD software is also a good solution to edit, do and re-do models very quickly and easily to match your expectations. It can turn your ideas into detailed designs!
Moreover, if you’re looking for better collaboration inside your team, some software are using the cloud and will allow you to optimize communication. Your work will be accessible to anybody, and you’ll all be able to work on the same model.
Don’t worry, 3D modeling software doesn’t eliminate the pen-and-paper method! But it can lead to really detailed and realistic results. As a matter of fact, it’s the best solution to save time and to modify your model as much as you want.
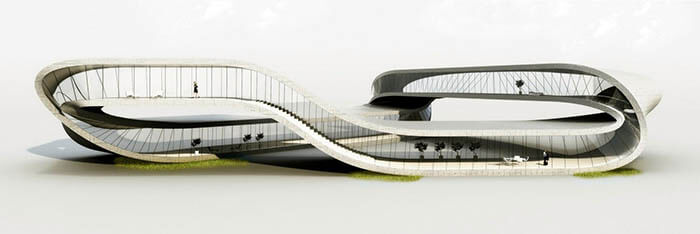
Choosing the right 3D architecture software
You will have to check several things before making your final choice. You will have to ask yourself the right questions. What kind of software do you need? A free architectural rendering software? Or an architectural drawing software? A 3D architecture software for Mac or Windows? Indeed, you will have to pay attention to your operating systems before choosing a 3D program.
You will also have to check what is best for your professional use. Do you want to use architectural software to help your design team collaborate, or get better visualization for your customers? Indeed, there are some software more focused on architectural visualization for good 3D rendering and visualization. There are also some free software or software with a free trial. Are you a beginner?
For beginners taking their first steps into the world of architecture design, programs like SketchUp and Autodesk’s Revit offer unparalleled ease of use. Their intuitive interfaces guide users through the process of creating intricate designs without overwhelming complexity. These programs boast a diverse range of elements, from basic shapes to intricate details, allowing users to craft structures with precision. Whether sketching rough drafts or refining final layouts, the output is always polished and professional. One of the key advantages of these software programs is their accessibility across various platforms. Whether working on a desktop computer or a tablet on the go, users can seamlessly transition between devices, ensuring productivity without constraints. Beyond their user-friendly interfaces, these programs are renowned for their extensive functionality. From 3D modeling to rendering and documentation, they provide all the tools necessary to bring architectural visions to fruition.
Let’s check what are the different options and software for architects.
What are the best CAD software for architecture?
Software dedicated to architecture
-
ArchiCAD
ArchiCAD is an architectural CAD software developed by Graphisoft. This Open BIM (Building Information Modeling) is a complete tool for architects, allowing you to do 3D and 2D drafting, visualization, or building modeling. Thanks to ArchiCAD and all its functionalities, you can handle all the aspects of the engineering and design work. It is particularly advanced in the field of visualization, as it offers architects high-quality and photorealistic architectural rendering. This CAD software is also known for its ability to store large amounts of information in your 3D models. It can be used to design buildings and interiors as well as urban areas. This software provides a wide range of design tools specially made for architects and interior designers.
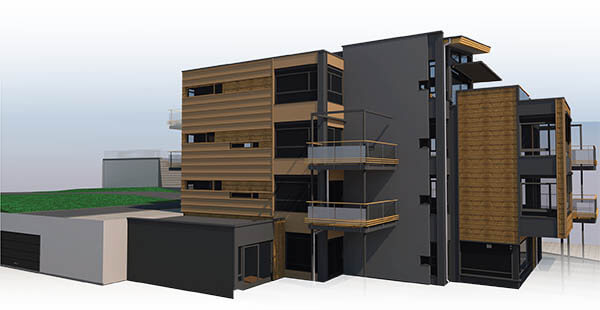
.
-
Revit
Revit is a software for BIM (Building Information Modeling), developed by Autodesk. This powerful tool is essential if you’re working in the architecture sector, as all its features are specially made for architects. It will help you to create perfect architectural designs. Any buildings and infrastructures can be designed and managed thanks to Revit Autodesk. A big advantage of this modeling software is its collaborative aspect: any coordinator can access centrally shared models to work on it. Collaborative designs are a good way to improve collaboration with your colleagues. And, most of all, avoiding rework will help you to save time.

.
-
AutoCAD Architecture
Developed by AutoDesk, AutoCAD Architecture can be very useful for your architectural projects as it allows you to do both 3D and 2D design. It is a complete tool, practical for 3D modeling and for visualization thanks to its good rendering. You will be able to create realistic models with its combination of solid, surface and mesh modeling tools. AutoCAD Architecture is also useful for 2D drafting and drawing. As for Revit, and all the AutoDesk software, this 3D software allows you to communicate easily with other people working on the same project.
-
Rhino3D
Rhino 3D is not an architecture design software, but it is a major tool when it comes to 3D modeling. This computer-aided design software is mainly used for industrial design and for architecture. As Rhino’s geometry is based on NURBS, this software allows a really good accuracy for your models. For more possibilities with Rhino 3D, you can also download Grasshopper, a graphical algorithm editor specially made for 3D geometry. It is a visual programming language and environment, created by Rhino’s developers. This program is recommended for structural engineering, architecture, and fabrication.
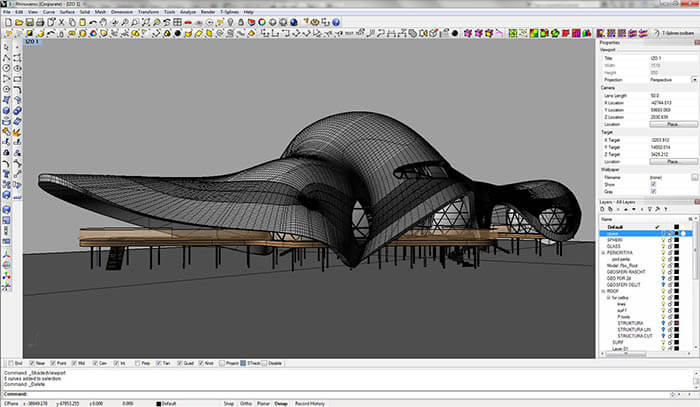
.
-
SketchUp
SketchUp is known to be an intuitive program and one of the free CAD software available. You’ll save time by using this program as it is an easy drawing tool to use. It can be used for anything when it comes to 3D modeling, and architecture is no exception! It is a great drawing tool, and it will certainly help you to be productive and creative with your 3D architectural designs. It’s possible to create walkthroughs and flyovers with SketchUp, which can be useful for your architectural projects when you have to show your work to your clients. Obviously, you can use SketchUp for 3D, but it is also ideal for scaled and accurate 2D drawings. You can also choose an alternative to Sketchup.
- 3D Studio Max
3DS Max is a software developed by Autodesk. It is known to be quite similar to AutoCAD, which is perfect for creating structured designs for architecture. Mainly used in the video games industry, this software is also used by architects for previsualization. 3D Studio Max is a good tool for architecture, and a lot of training are available online for architects to learn how to use this 3D software.
.
Source: sculpteo.com

